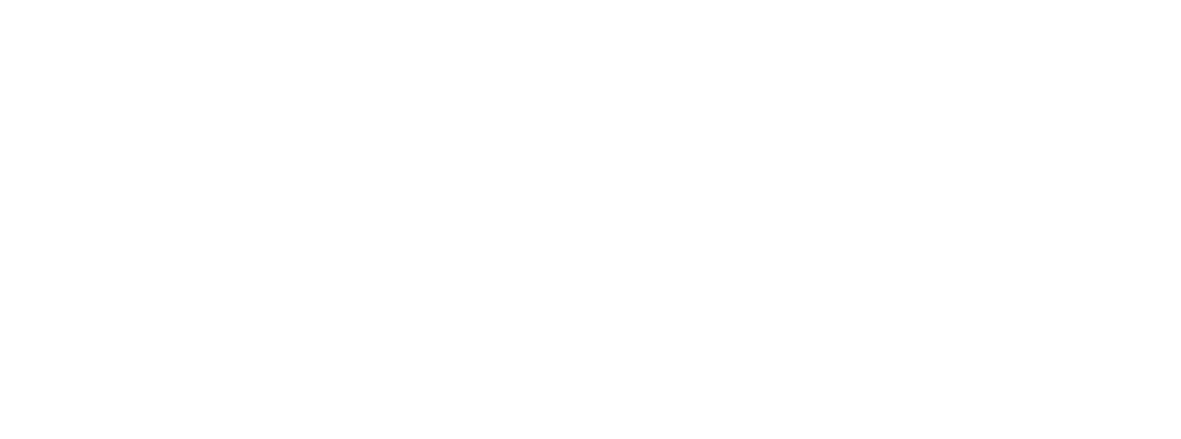How thick should a doorstop be for a fire resistant door frame?
The thickness of a door stop will depend on the detail which the door manufacturer has tested or has had assessed. The door manufacturer will provide details of the size of doorstop required with his door leaf. It is not necessary for a doorstop to be 25mm deep. Double action doors will be tested with no stop at all.
What is the minimum thickness I can use for a door lining?
That will depend on the thickness of lining for which the door manufacturer has test or assessment evidence.
Does a door frame have to be softwood or hardwood?
Can I use either for the door lining?
Provided that the density exceeds 450kg/m3 and the timber is of good quality with minimal defects, then either softwood or hardwood is suitable for FD30 doorsets. For FD60 doorsets a good quality, straight grained hardwood with a density in excess of 640kg/m3 should be used unless the door manufacturer can provide evidence that softwood can be used. In all cases, you should follow the door manufacturer’s detail. Some manufacturers also have test evidence for the use of MDF.
Can I have rebated meeting styles on pairs of FD30 & FD60 fire doors?
Yes – if the manufacturer has test or assessment evidence for pairs of doors with rebated meeting edges. Rebates are not better for fire resistance and some fire & rescue departments believe rebates to be more onerous.
Should I put the intumescent strips in the door or the frame?
You should follow the door manufacturer’s instructions regarding intumescent seals. It is important to use the type, dimensions and location of seal that he details, as a change to any of these could negate the likely fire resistance performance of the doorset.
I have to fit an exit door to the outside of the building – do I need to have intumescent strips fitted in it?
If the door provides a route of escape into fresh air, it is not necessary for it to be fitted with fire seals.
What are the tolerances allowed around a fire door?
BS8214: 2008 recommends a 4mm maximum gap at the head and vertical edges as good practice but the guidance of the door manufacturer should be followed. The gap at the threshold should be no more than 6mm unless the manufacturer has test evidence or an assessment allowing greater.
Do you normally have to have an automatic door closer with a fire door?
All fire doors for public access should be fitted with a self-closing device. This may be a device which is linked with automatic opening (for example doors on hospital entrances which may be expected to close without human intervention) or a mechanical closer which, when the door has been manually opened, will return it to its closed position without further action on the part of the door user. If a fire door is not self-closing it should be a door that is securely locked shut and cleanly identified as such FDKL.
Can I put metal on the face of fire doors?
Only if the door manufacturer has either test evidence or assessment to permit this.
Do I need architraves on fire doors?
You do not need to use architraves. Some designers like the flush or shadow-gap feature. Building tolerances obviously need to be more accurate to make the joint aesthetically pleasing and also the packing behind the frame does become more critical when architraves are omitted. Refer to doorset manufacturer.
What do I need to use to firestop the gap between the frame and the structure?
It depends on the wall construction, size of the gap, architrave condition. Typically rockwool, intumescent paste or fire door foam is used for gaps up to 20mm. Refer to doorset manufacturers fitting instructions.
I have gaps below my fire doors of 15-30mm. Is this OK, can I fit a drop seal?
No this is not acceptable for fire and certainly not for smoke control. A drop seal will still rely on the door manufactures test data for maximum gap at the bottom edge. Likely to be 6-10mm maximum for fire and if smoke control is required the gap needs to be sealed when closed or a maximum gap of 3mm.
Does a 10mm seal mean I have FD30 fire rated doors and 20mm mean FD60 fire rated?
Often yes, but not necessarily and dangerous to assume. Intumescent size and configuration should be as tried and tested with the size and configuration of the doorset.
Does a 44mm door mean I have FD30 doors and a 54mm door mean I have FD60 doors?
Dangerous to assume, look for identification on the door such as signage, Certifire label or Q-Mark plug that should indicate the expected fire performance of the doorset. Thickness does not necessarily have relevance to fire resistance
Do I need wired glass on a fire door?
No. Wired glazing is rarely used in bespoke fire door manufacture these days. Glazing is generally clear or opaque and must have the kite mark with safety rating displayed. Often glass for higher fire ratings is thicker and is insulating to prevent radiant heat passing through to the non-exposed face of the door.





