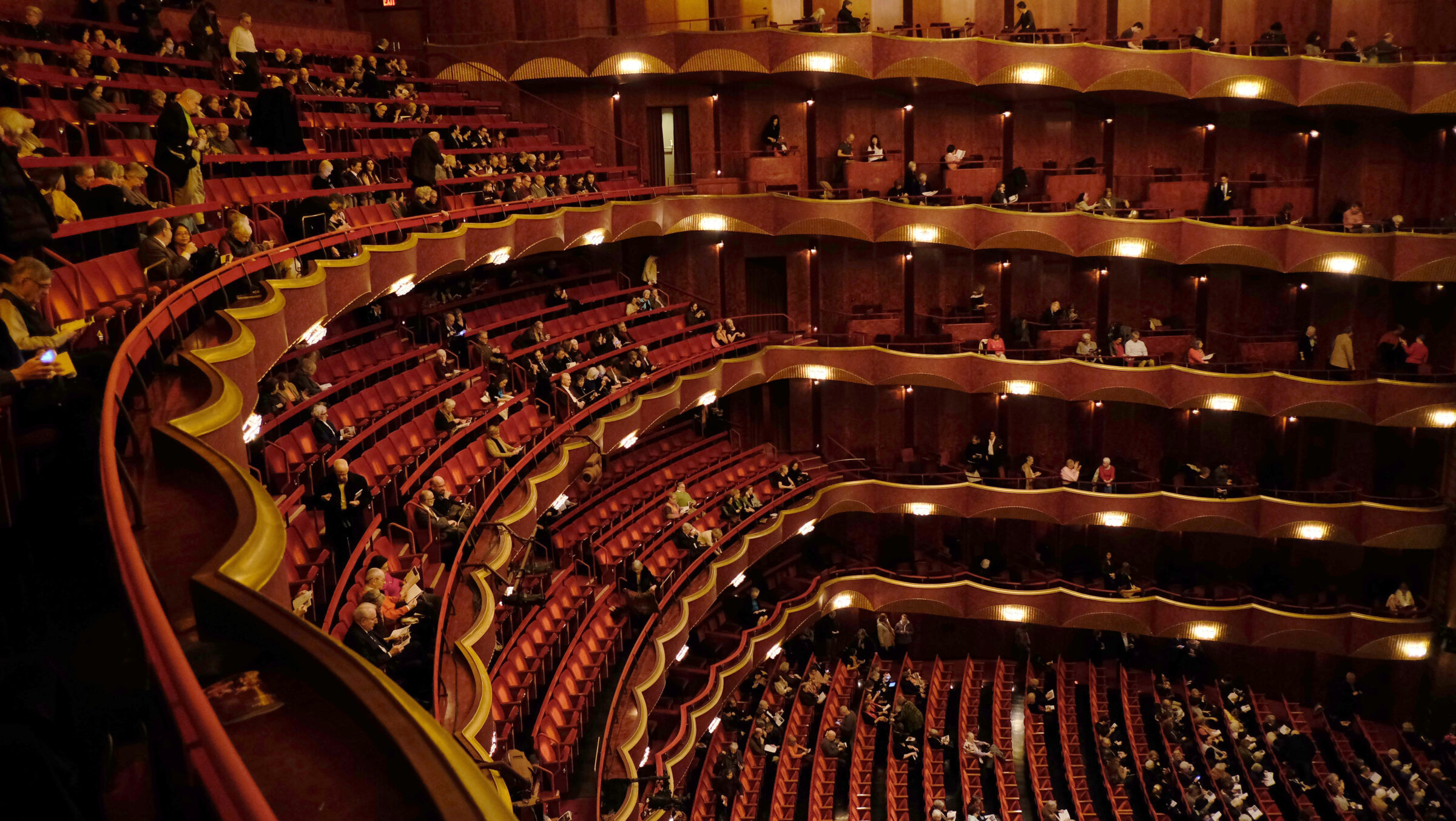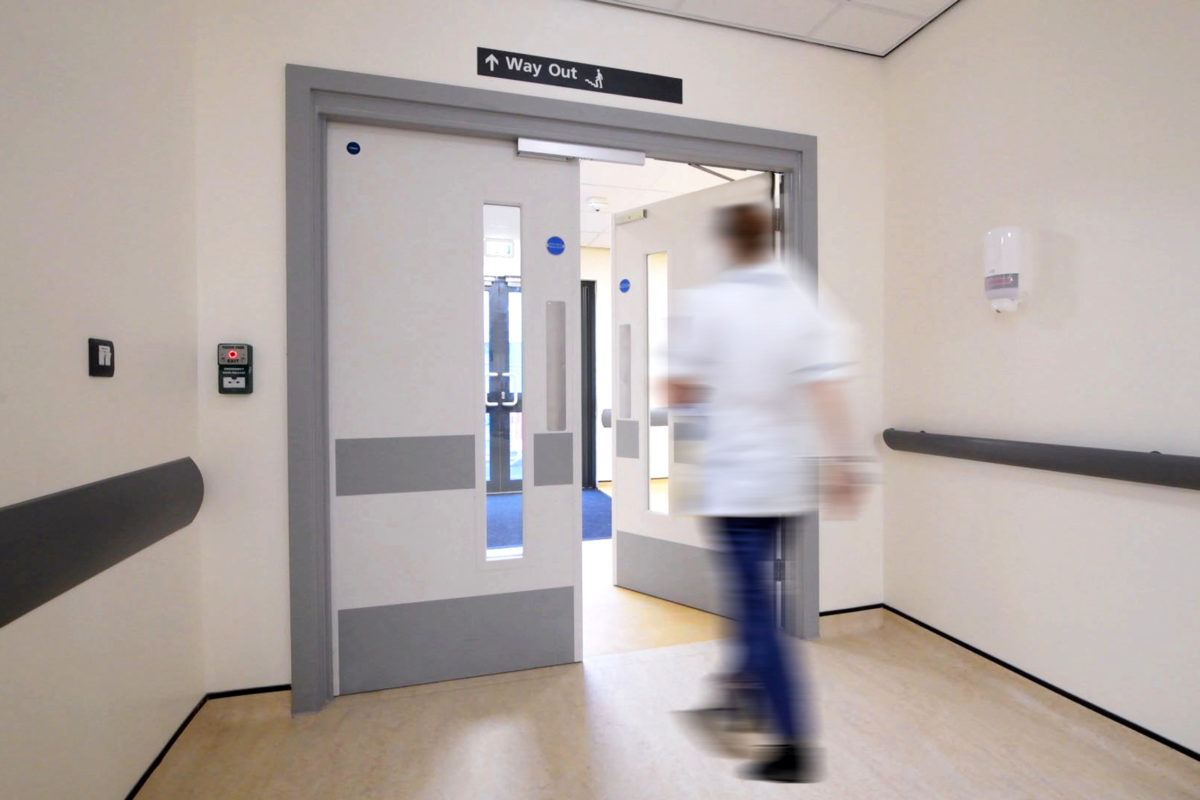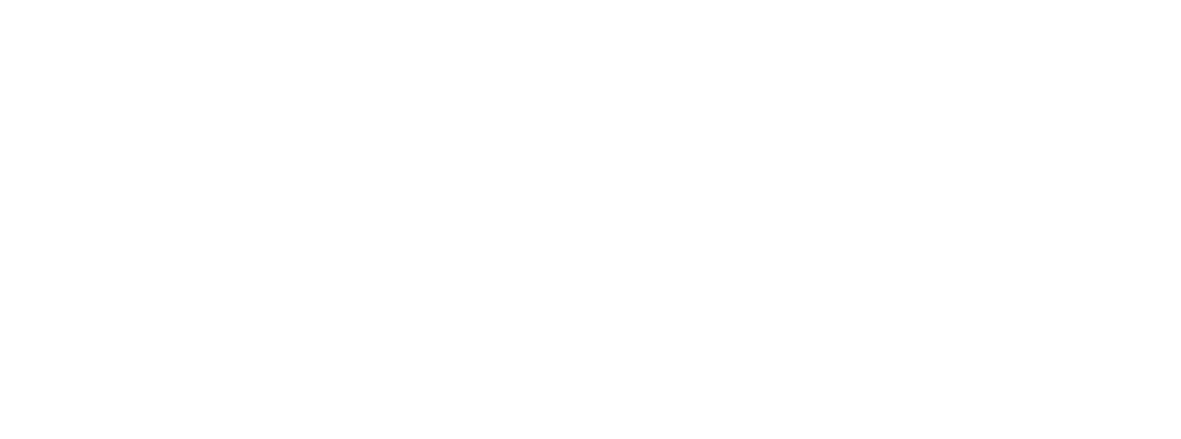Contractor: Taylor Woodrow and Coffey Construction
Type of works: Supply and installation of fire rated doorsets, terraced panelling and flooring, and other joinery including bar counters and ticket counters
Opened in 1871, the Royal Albert Hall was built to fulfil the vision of Prince Albert (Queen Victoria’s consort) of a ‘Central Hall’ that would be used to promote the Arts.
Between 1996 and 2004, Ahmarra was part of the refurbishment team responsible for remodelling this prestigious Grade I listed building. This was part of a major lottery-funded project to adapt the hall to meet the needs of modern shows and audiences at a cost of some £70 million.
The key to this programme was the excavation of a three and a half storey basement below the steps and gardens that lie to the South of the Hall, which houses a major loading bay so that scenery, sound and lighting equipment can be loaded in from trucks underground and out of sight and brought up into the auditorium on lifts. New arena foyers, seating, panelling, bars, restaurant and lavatories were also installed.
Ahmarra’s joinery fit out contract was worth just under £1 million and was undertaken for Coffey Construction in conjunction with the contractor, Taylor Woodrow. As a Grade I Listed building, every structural change had to be approved by English Heritage
Works included joinery installation of a number of new fittings including fire rated timber doorsets, front and rear bar counters, front and rear ticket office counters, curved drink shelves in the corridors and hinged tables in the boxes. Ahmarra also re-built the main arena seat terracing and balustrade in the RAH livery colours of black and burgundy red.
For the stepped seat terracing, Ahmarra imported and installed birch plywood shaped terracing panels which had been specially lino faced and perforated burgundy red PPC metal riser panels for the new air conditioning system.
Most remarkable of all, perhaps, this extensive programme of work was carried out whilst the Hall remained operational, closing for the first and only time in its history for a period of just 30 days for the flooring and seating to be installed.
Demolition of the existing arena seating and installation of new was programmed on a 24/7 basis and to not exceed 30 days. To ensure the programme was met, the 554 terracing panels, all of different elliptical shapes and sizes, were processed off-site and loaded onto trucks in the correct installation sequence. As the panels were being laid the metal risers followed and then the new balustrade wall. All works were completed with two days to spare.
To celebrate the huge success of this massive refurbishment project, the Royal Albert Hall held a party for all involved and Ahmarra remain very proud to have been part of the team responsible for such a prestigious and successful project.






