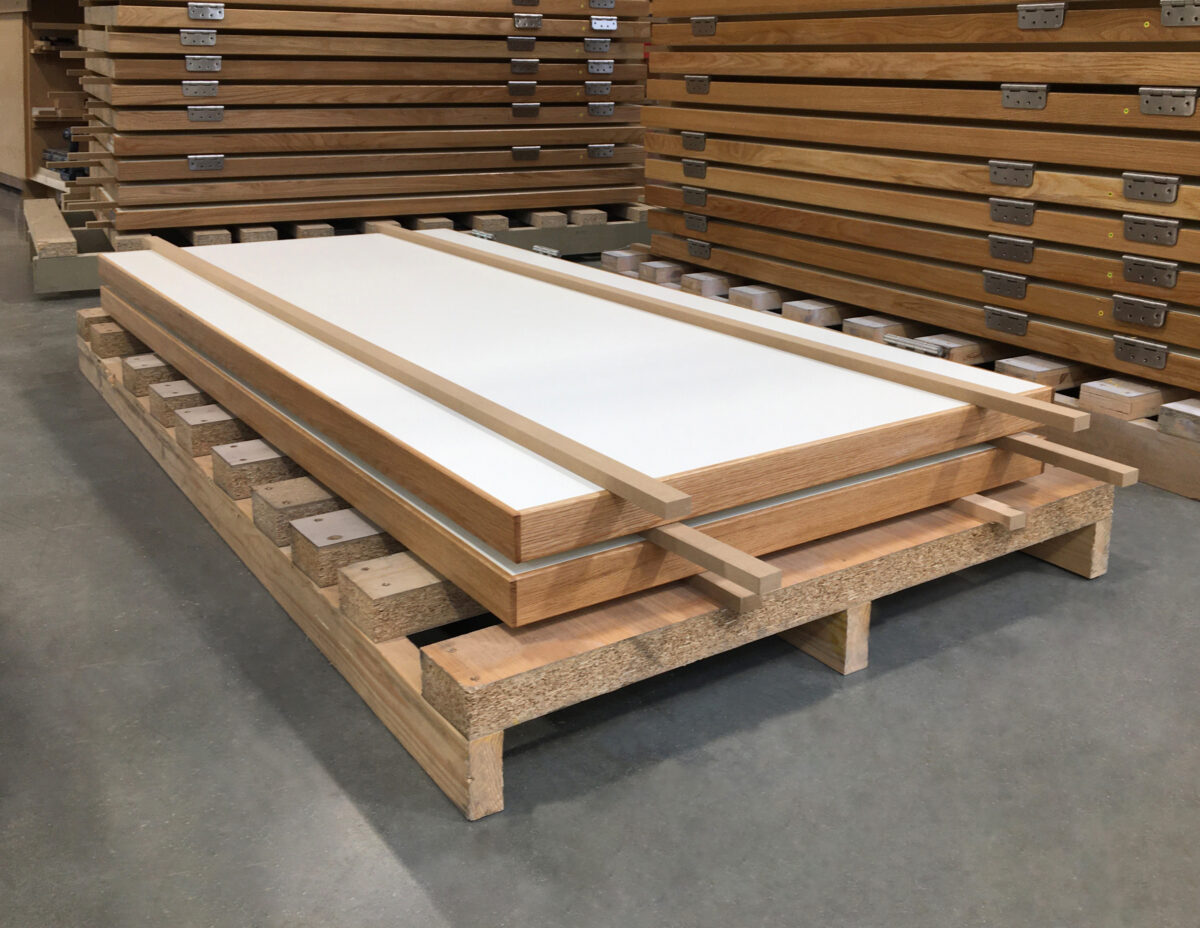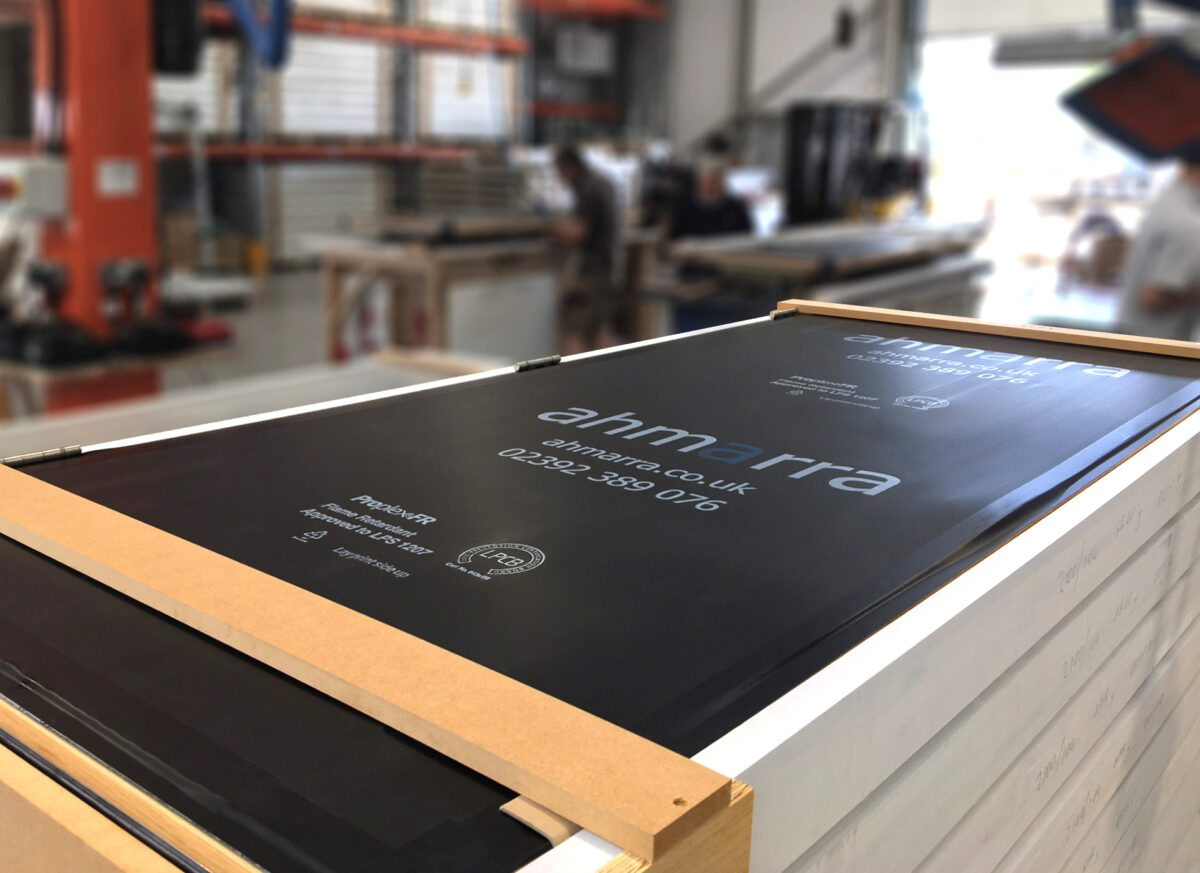Storing doors correctly on site ensures that they retain their fire resistance performance, functionality and aesthetic appeal.
Stacking on a Level Surface
Doors should be stored on a flat level surface, at least four inches off the ground. Pallets that support the full length of the doors provide the perfect foundation, as the door’s weight is evenly distributed, prevent bowing.
If there are multiple doors, they should be separated with at least two bearers in between each that are spaced equally and at least the full length of the doors. This allows air to circulate, and prevents moisture from creating mould and mildew. The widest doors should be at the bottom of the stack and narrowest at the top.
Doors should never be stacked directly onto the floor or stood upright on their ends, as this will cause distortion and preventing them from functioning correctly.

Ideal Humidity and Temperature Levels
Internal doors should always be stored inside in a cool, dry area, where they’re fully protected from the elements and away from heat or water sources.
As with all joinery products, timber fire doors should be stored in a well ventilated area where the relative humidity level is consistently between 40-60% and the temperature is between 12-21°C.
If the doors are kept in an area where the relative humidity is over 60%, the timber becomes ‘hygroscopic’, which means it may absorb moisture, creating expansion and swelling. The hygrothermal (moisture and heat) effects can result in warping or shrinkage of the doors. Equally, if the doors are stored in an area where the relative humidity is below 40%, materials are suseptible to ‘case hardening’ or drying out, which can also result in warping or shrinkage.
Doors should be installed only after the Wet Trades have finished.
Keeping the Facings in Perfect Condition
When storing finished doors, they should be kept out of direct sunlight. If they are kept in areas where there is a large amount of natural light, care must be taken, as anything placed on the face of veneered doors could leave a silhouette. No adhesive tape should be applied to the door faces as this could damage the product’s finish.
Protection In Transit and On Site
Ahmarra’s fire doorsets will always arrive wrapped in biodegradable bubble wrap and on pallets (made from sustainable re-purposed waste wood) that have been braced, ensuring they’re fully protected and secure in transit.
Through our experience of site installation, and the damage that can occur during the building process, we recognise the need for on-site protection. As such, Ahmarra also offers full site protection boards applied in our production facility. These boards allow the door to function (open and close) normally, and will last until the project is complete, when they can be removed.






