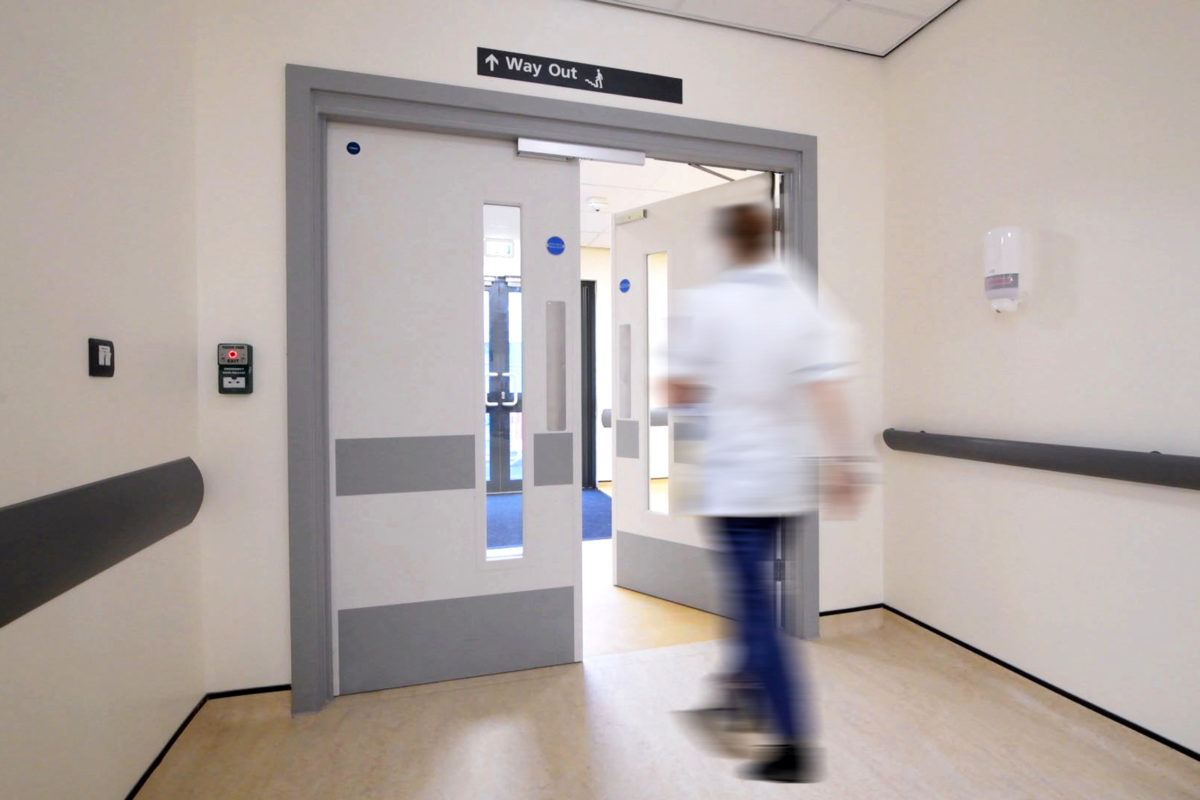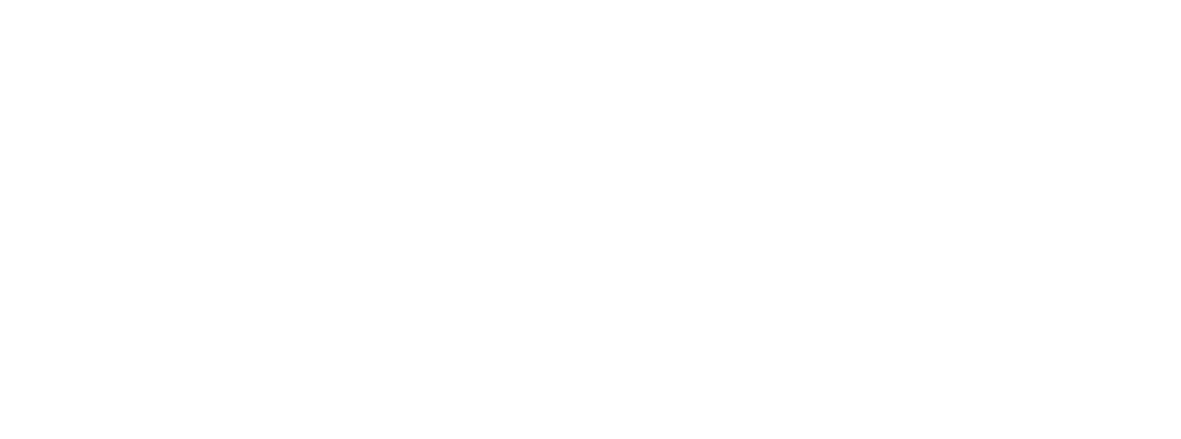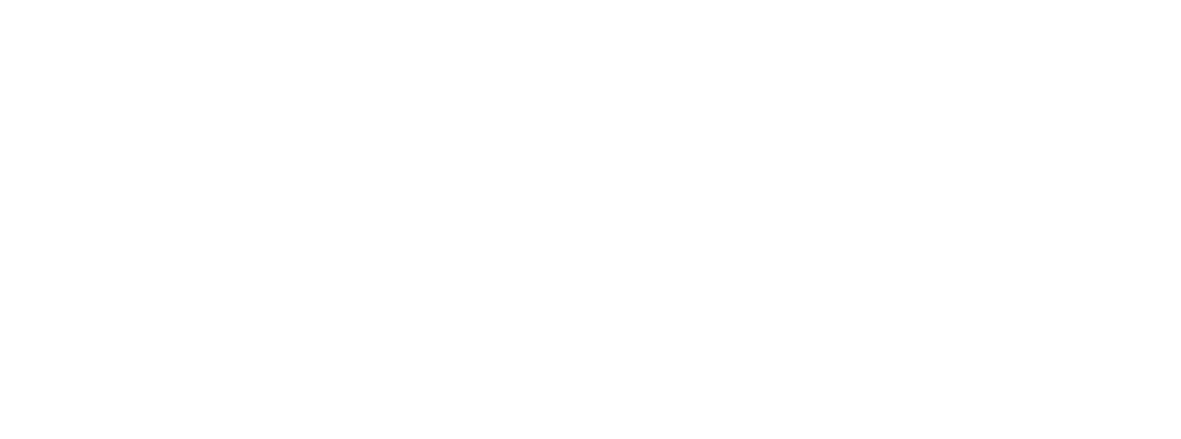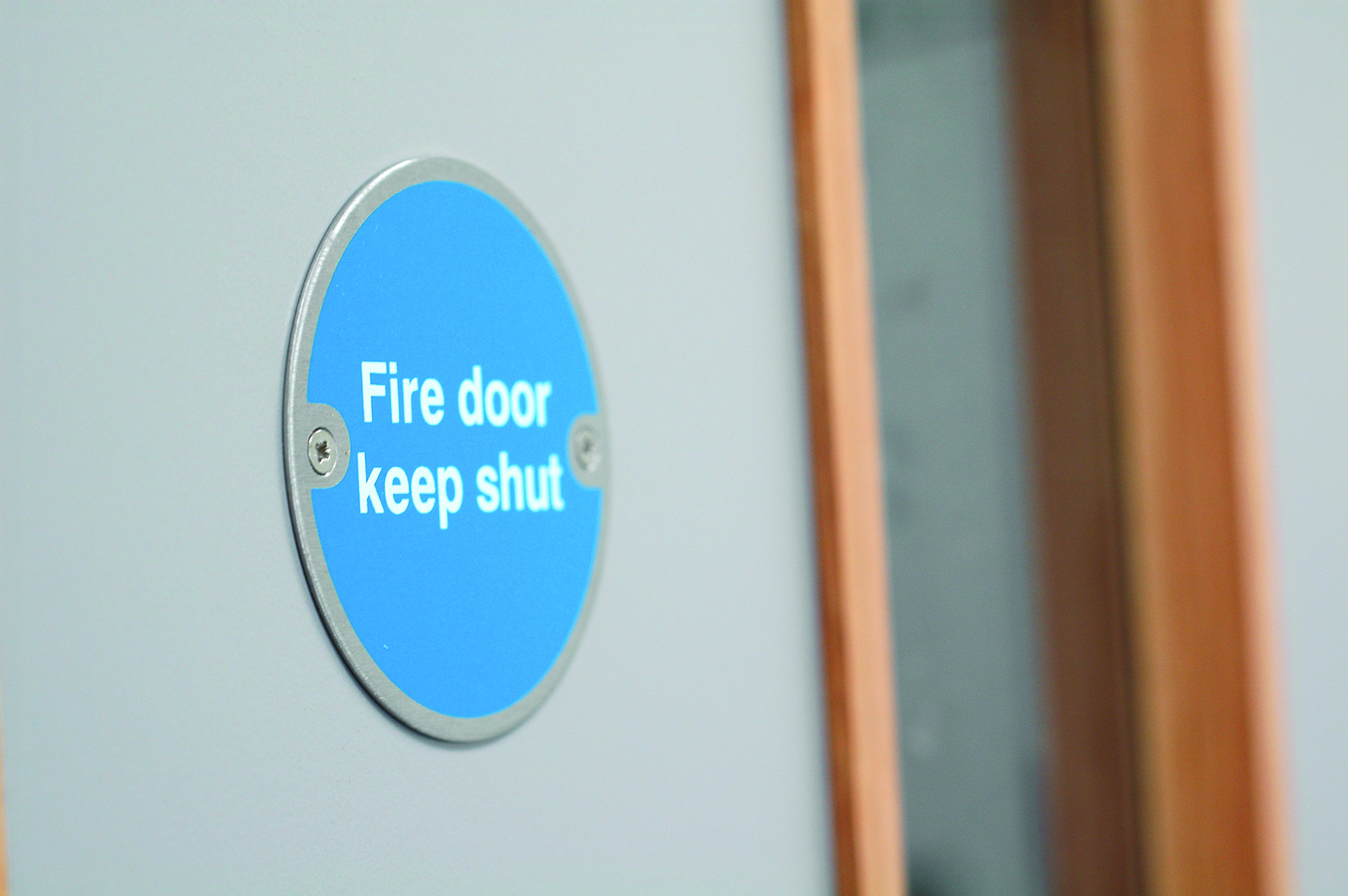Ahmarra offer free fire door CPD sessions to architects, interior designers, specifiers and main contractors, either via Microsoft Teams or in person at your premises. These informative sessions will broaden your knowledge of fire doors, whilst enabling you to avoid the common pitfalls of specifying, procuring and installing fire doors.
Fire door CPD sessions cover key topics, including;
- The difference between a door, a doorset and a door assembly
- Door construction and material selection
- Third-party testing and certification
- Fire / smoke / acoustic performance
- Accessibility
- Finger protection
- Balancing budget with aesthetics and durability
- Common issues with fire doors
- Installation
CPD events can also be tailored to the specific needs of your organisation or project. All participants will receive a certificate of attendance on completion of the session.
If you would like to book a CPD session, please complete the form below or email; Martyn.Fennell@ahmarra.co.uk






