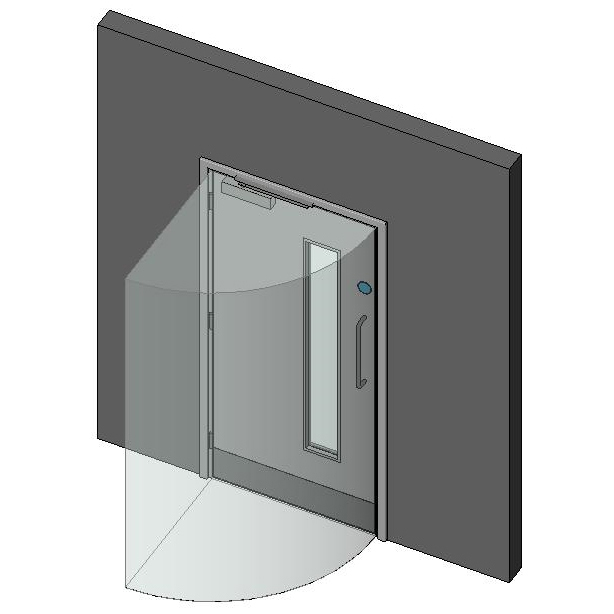BIM Building Information Modelling
Our BIM process creates an intelligent 3D model of your internal fire doorset that automatically updates as you change the specifications of elements within it. The Revit 2019 software produces conceptual building designs and documentation in a common data environment. Building Information Modelling can support your decision-making throughout the preparation, design and implementation stages of your construction project. Our BIM service offers 22 configurable models of fully-certified pre-hung doorsets including ironmongery from our Education Range. This severe-duty fire door range has been specifically developed for use in schools, colleges and universities.
Key Features of Our BIM Families Include
- Vision panel selector
- Clear opening widths
- Clash detection (adjustable feature on opening degree)
- Instant fire, acoustic & ironmongery incompatibility awareness
- Indicative LRV values
- Door & frame weight calculator
- Recommended finished undercut
- Ironmongery pack selector
- Key suiting
- Insulated glass requirement awareness
- Auto frame type update to include extension lining on wide wall depths
- Fourth hinge automatically updated on tall doors
- Parametric sizings calculated from structural openings
We also have these tools to assist with your BIM implementation:
- Door Schedule Template
- Ironmongery Schedule Template
- Material Library
- Ahmarra BIM Guidance Manual
Your Details
To learn more about our BIM services, please complete the contact form below. Your details will be passed to the Ahmarra Specification Team, however you can ask for this data to be removed at any time and Ahmarra will not use this information for any other purpose.






