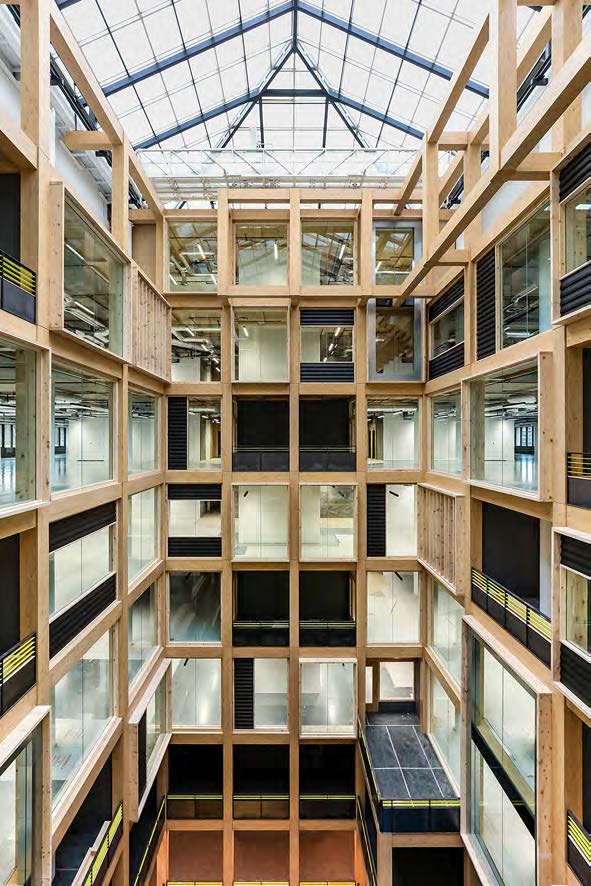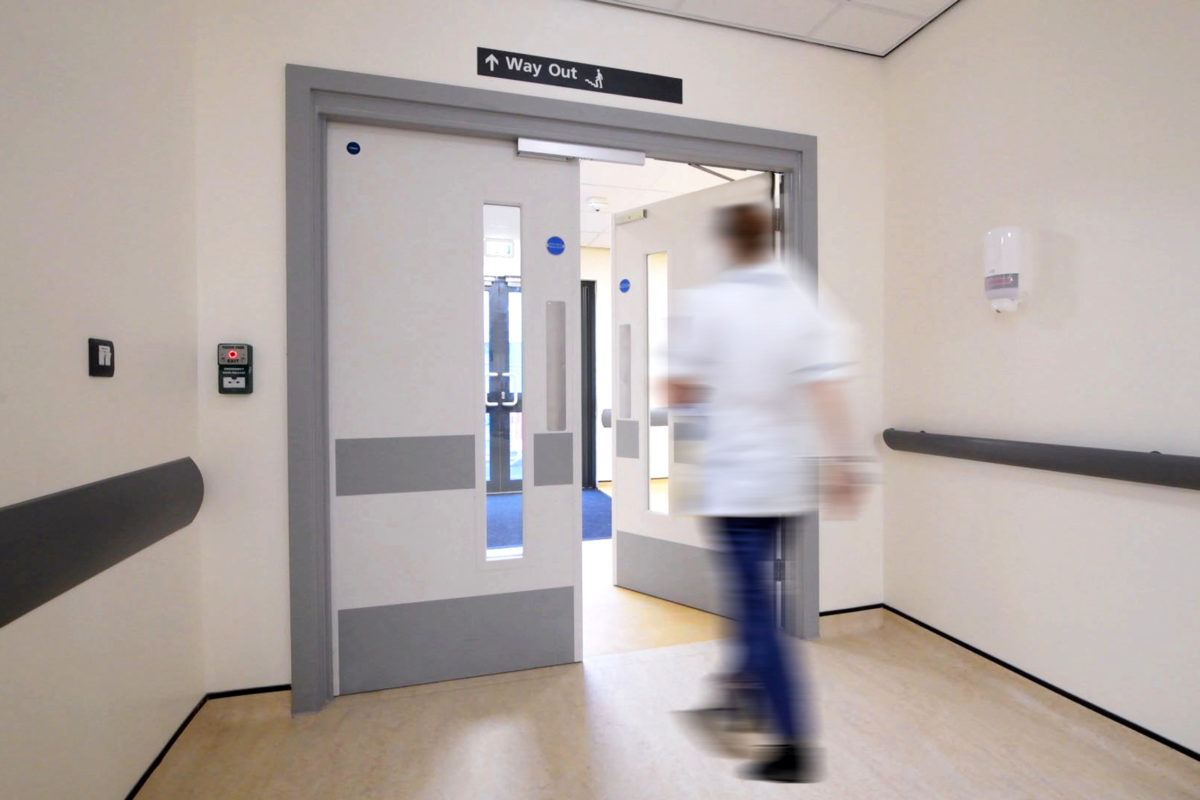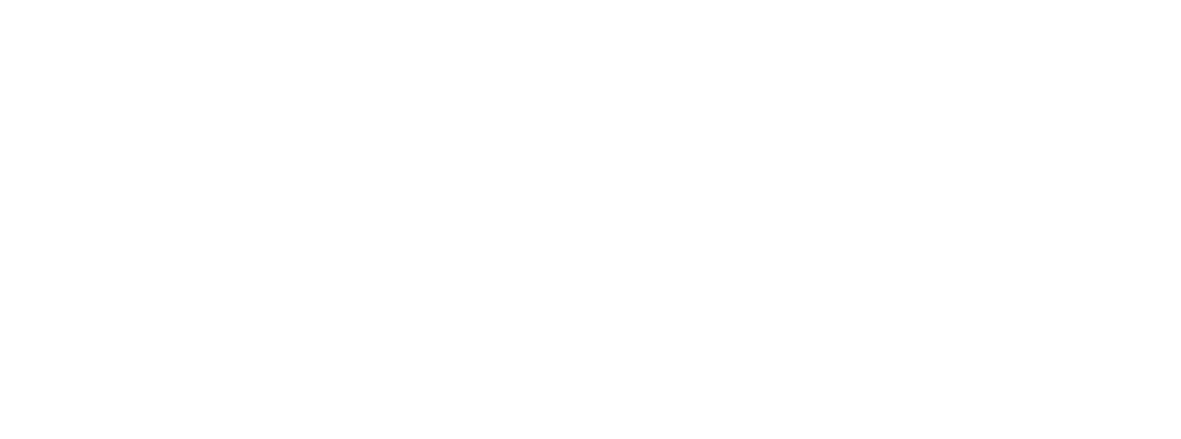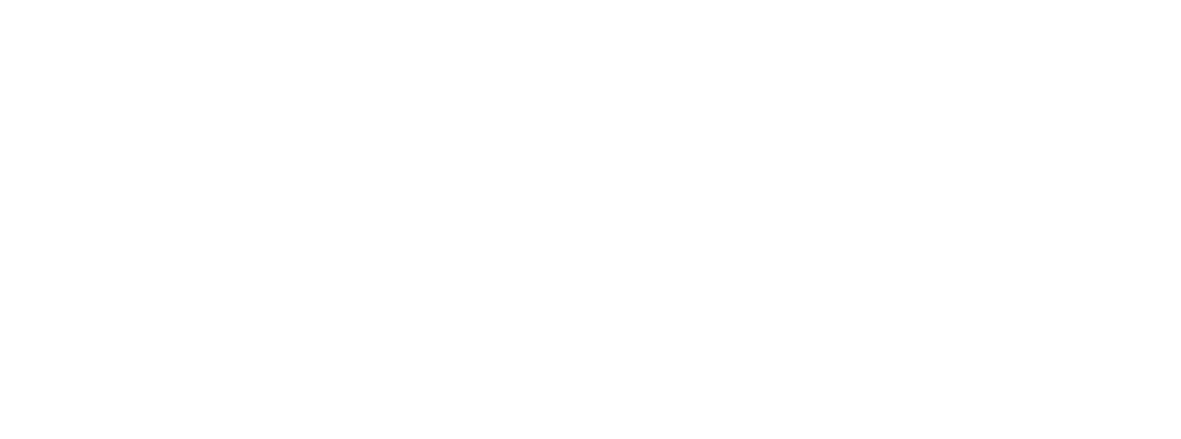Contractor: Galliford Try
Client: Studio RHE
Type of works: Atrium joinery installation
Ahmarra Installations have completed a 10-storey atrium for Anchorage House, a striking new office project in London’s East India Dock for Galliford Try Construction.
The project has transformed an outdated and tired office block into a modern working space. Their work involved the installation of a large section spruce timbers within a new Glulam beam structure which has been erected within the existing building Atrium.
Large glass panels (4.2m x 3.3m) and purpose made metal balustrades were installed to each of the “cells” created by the new structure.
The atrium features multiple balconies, with timber frames that cantilever into the central space. Light floods in from above, thanks to a large skylight overhead.
Looking into the atrium are 22,200 square metres of flexible office space that is aimed at creative companies.






