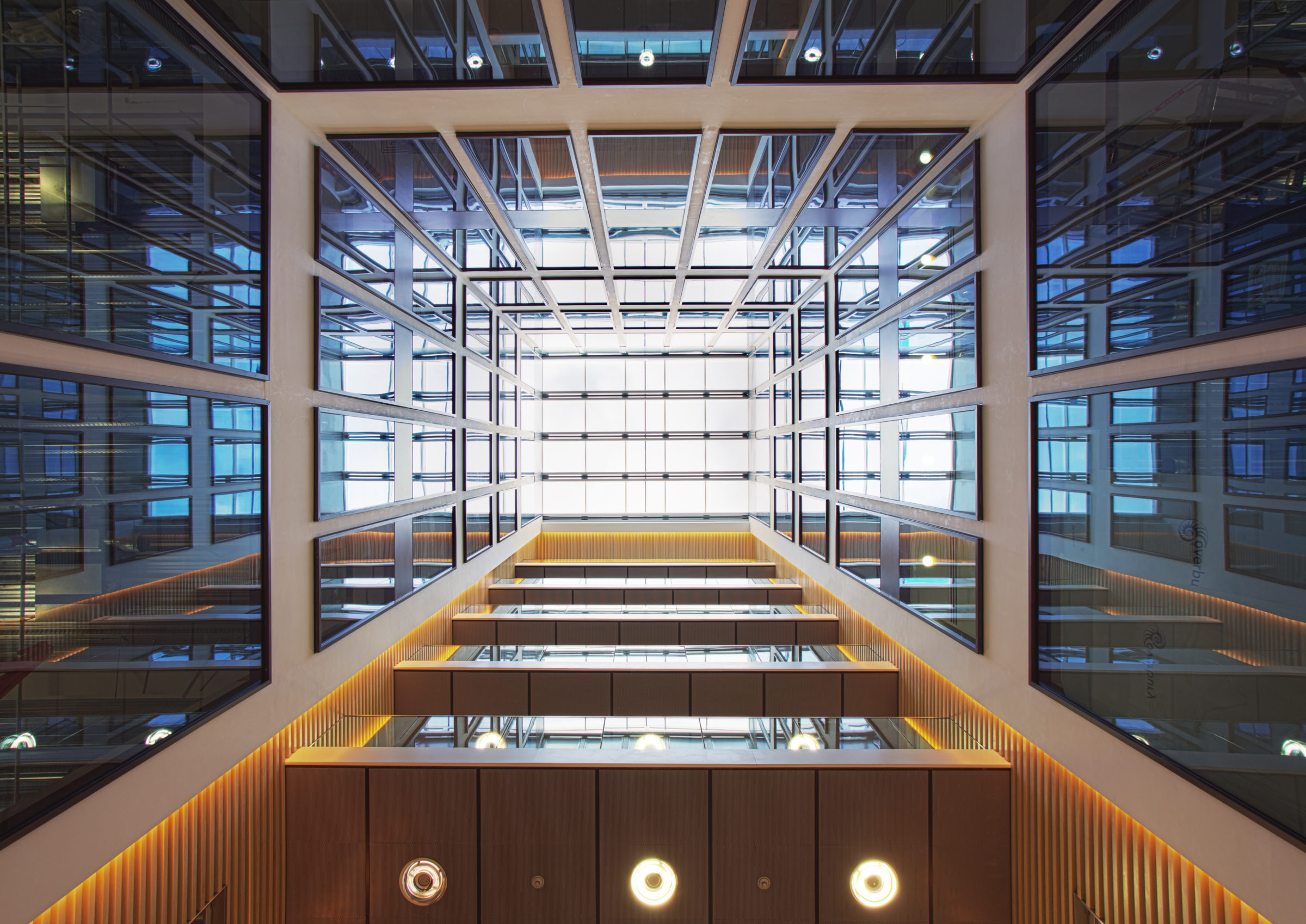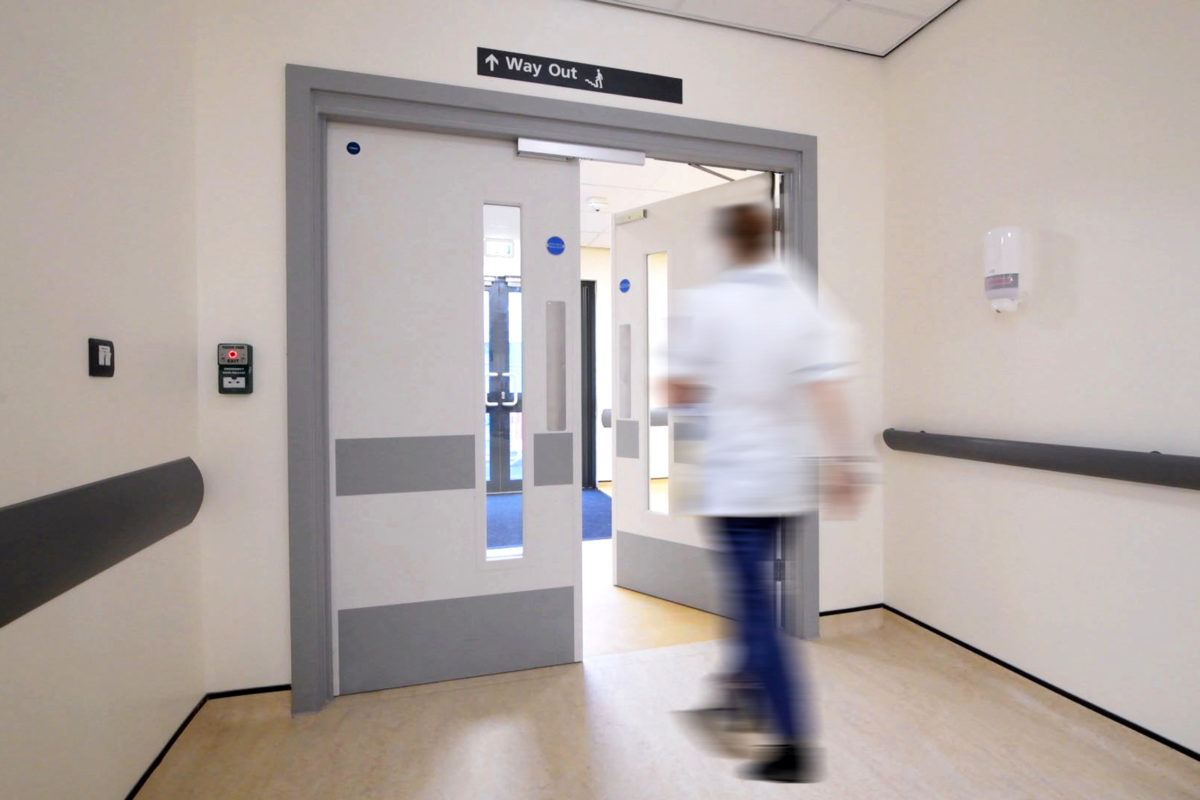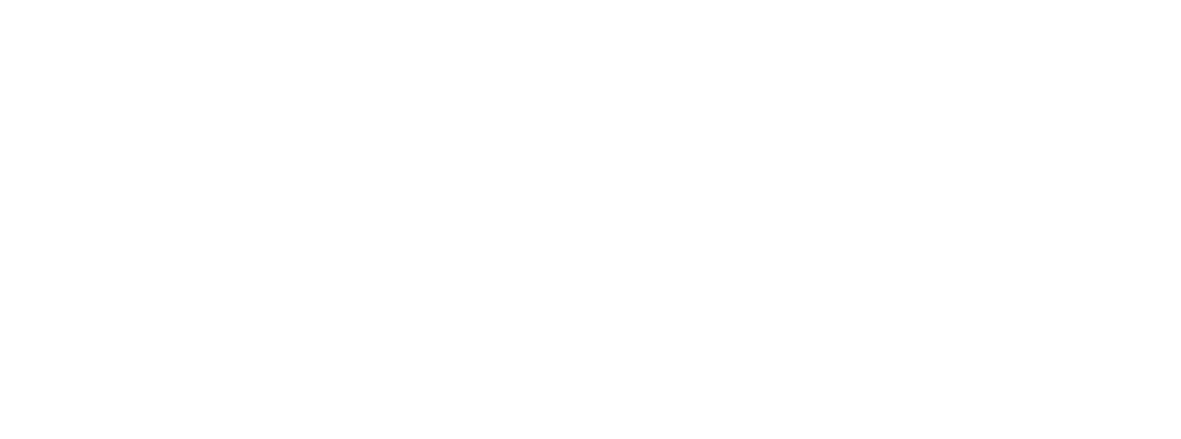Contractor: Tolent Construction
Type of works: Lead joinery and finishing sub-contractor for commercial offices
Specialist fit-out sub-contractor, Ahmarra Installations have recently completed work for Tolent Construction on the extensive commercial development of a seven story office building on Shaftesbury Avenue in London’s West End to a Category A quality office fit out.
Ahmarra’s fit out involved the reception area including installing wall panelling, a bespoke timber and metal reception desk and bespoke oak ceiling battens which were also fitted to the walls of the atrium over 6 levels. The toilet core fit out included cabinets, cubicles and vanity units and also timber fire rated doorsets, ironmongery, skirtings and window boards throughout the development.
Paul Consterdine, Project Manager for Tolent Construction commented on Ahmarra’s involvement, “Having worked with Ahmarra on previous prestigious projects, Tolent Construction Ltd were delighted to appoint them as the lead joinery and finishing sub-contractor on Shaftesbury Avenue. The project was a full design and build package with Ahmarra responsible for the development of the design, procurement and installation. They worked closely with the Architect and the site team in finalising the intricate detailing and the co-ordination of other works using their expertise in driving solutions for some challenging issues that are typical of a building refurbishment.
Ahmarra’s ‘we will never be beaten’ approach from the senior management to the site operatives is a breath of fresh air and is obviously instilled into the whole workforce.
Ahmarra fully appreciate the high expectations that are required by all and continually strive to meet these objectives. This along with their flexibility on site helps to build up the confidence of all parties involved. As we have come to expect from Ahmarra the service we received was once again of a high standard resulting in a quality installation and a highly satisfied client.”
The original seven storey building was constructed in 1905 and refurbished in the 1960’s and was effectively two buildings, with distinctive protruding bay windows and hexagonal corners with arched fenestration at the mezzanine level. This latest refurbishment included significant demolition of the concrete structure around the central atrium with the original façade retained. It now incorporates five upper office floors centred around a substantial central atrium, along with ground floor Reception and Retail Units and Basement area.
“Having completed a number of successful projects with Tolent in the past, we were very pleased to be awarded the fit out for this high specification fit out. Although it proved to be a challenging and complex project, we are very happy that the client is pleased with the end result and we hope to continue our successful relationship with Tolent” commented Richard Panrucker, Ahmarra Installation’s Director.






