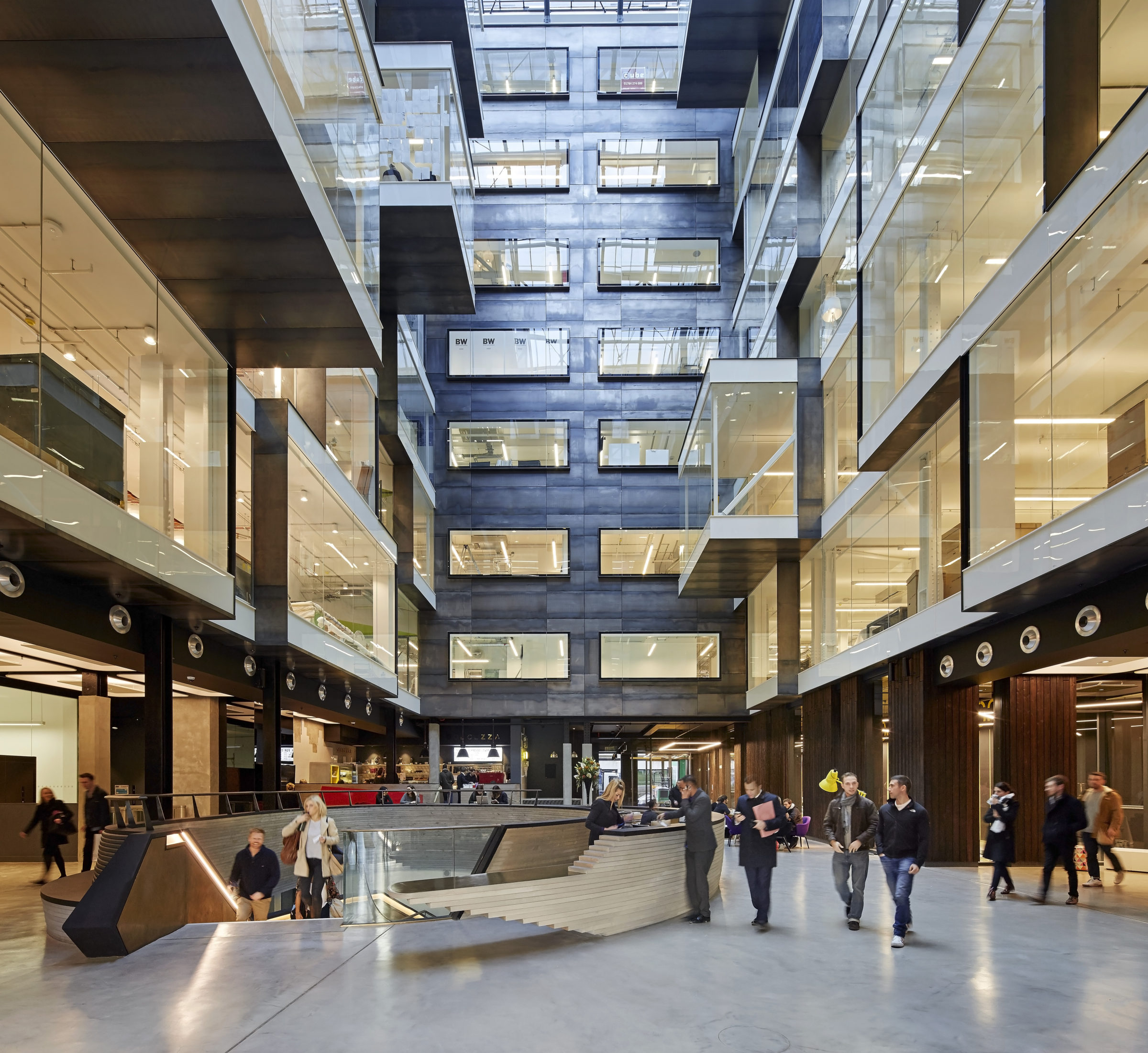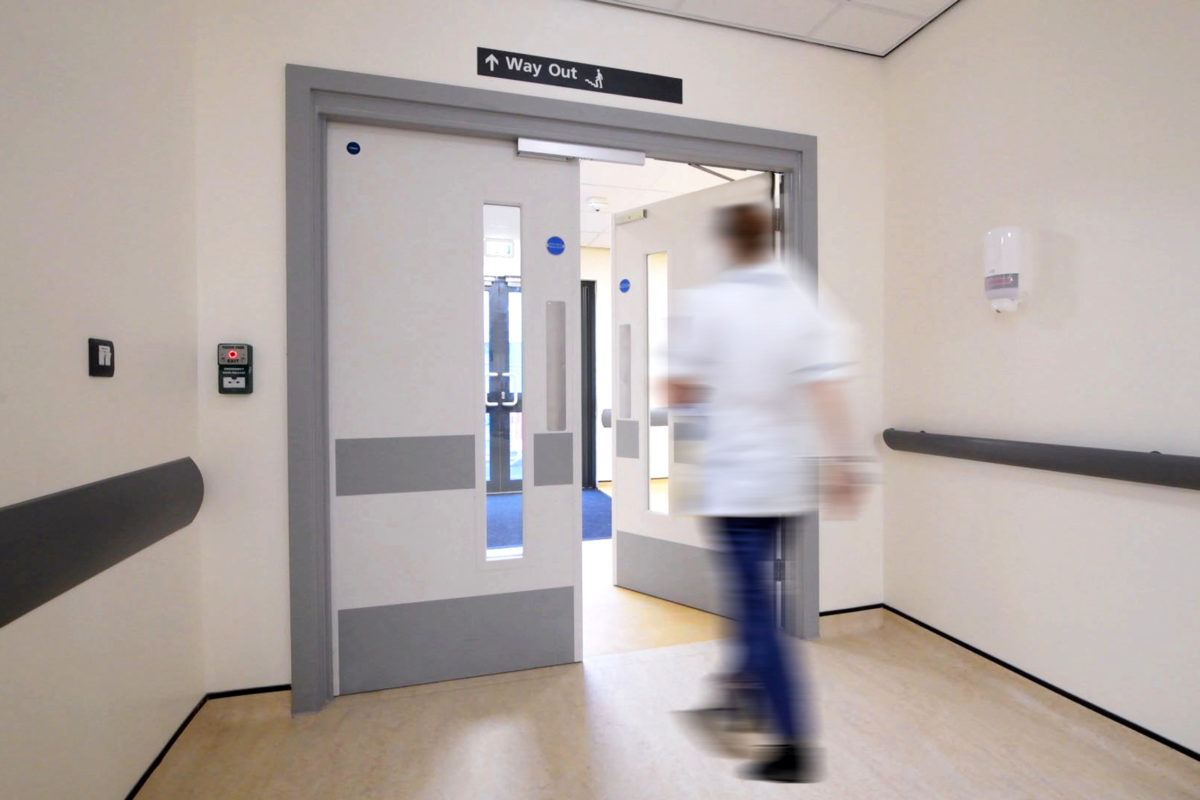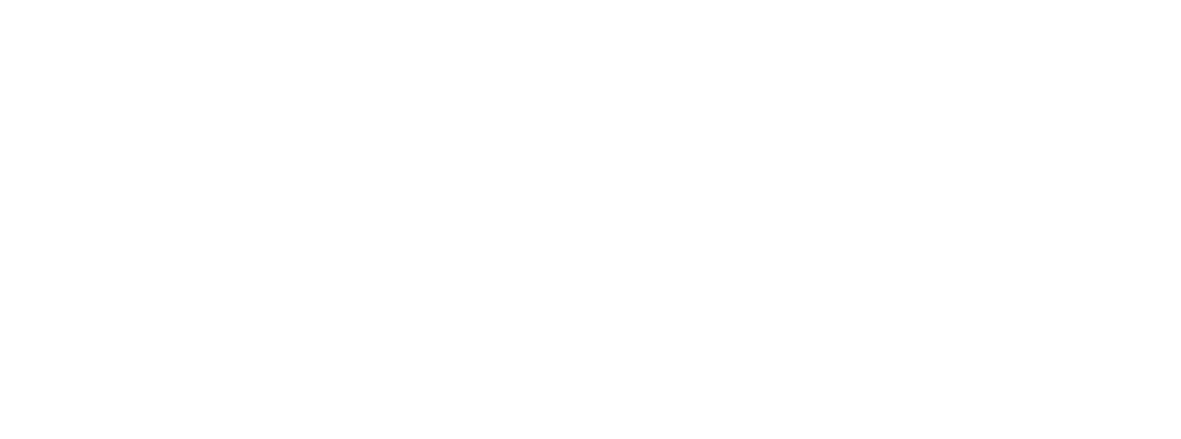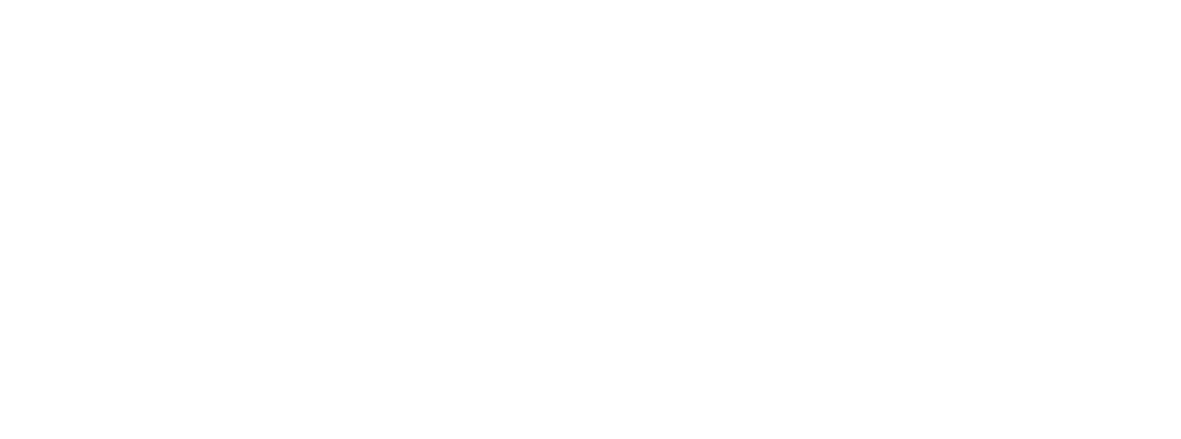Contractor: Galliford Try plc
Type of works: Bespoke Reception Fit out
Photography Hufton + Crow
Ahmarra Installations have completed a fit-out sub-contract for the reception area of the Alphabeta office building in Central London.
Main contractors, Galliford Try plc won the contract for the 48 million refurbishment and selected Ahmarra as specialist fit-out sub-contractor of the reception area, having completed a number of successful projects together in the past.
The refurbishment of the historic Triton Court office block on Finsbury Square has transformed the building into a major new creative workspace. The development, which is set over nine storeys and 20,000 m2 of usable space, provides a dynamic 9-storey glazed atrium, communal roof-terrace and ‘ride-in’ cycle ramp.
Ahmarra Installations undertook highly bespoke reception works including one of London’s largest timber reception desks, wall panelling and timber cladding, mirror steel and glass walls, internal fire doors and ironmongery and joinery.
The striking design includes a purple glass hall entrance into the 9-storey atrium. The atrium walls are clad in combination of timber, steel and projecting glass planes. A series of cantilevered glazed meeting rooms project into the atrium at various levels, creating an exciting vertical section towards the vast glazed roof light. Office space at high levels open onto furnished roof terraces that offer impressive views over the City.
“This was a very challenging and complex project, and the reception desk alone was a huge undertaking. It was manufactured by skilled joiners at our Portsmouth plant before being delivered into London for construction. We are delighted to be associated with such a prestigious project and hope to continue our successful relationship with Galliford Try and the architect, Studio RHE” commented Richard Panrucker, Ahmarra Installation’s Director.






