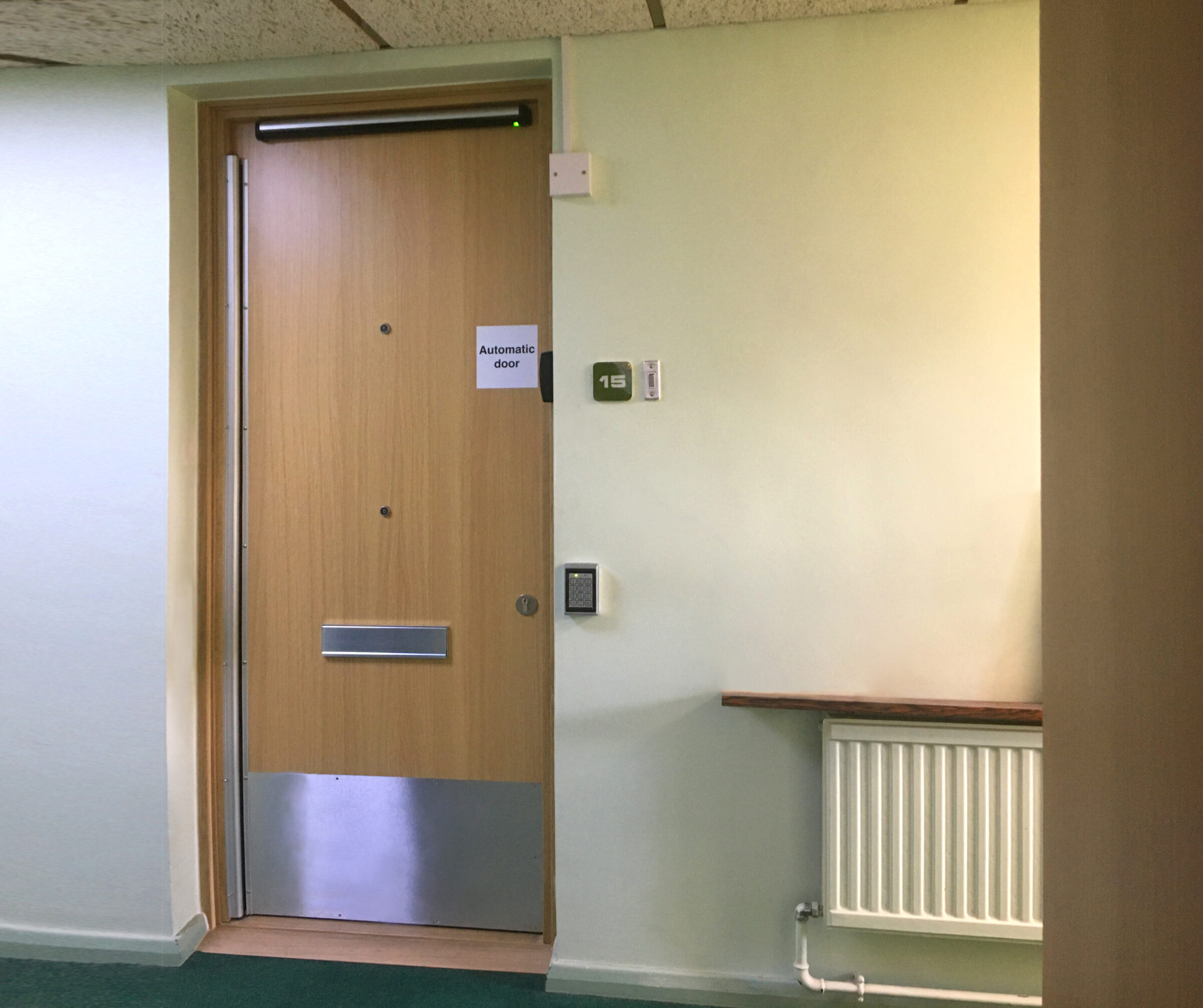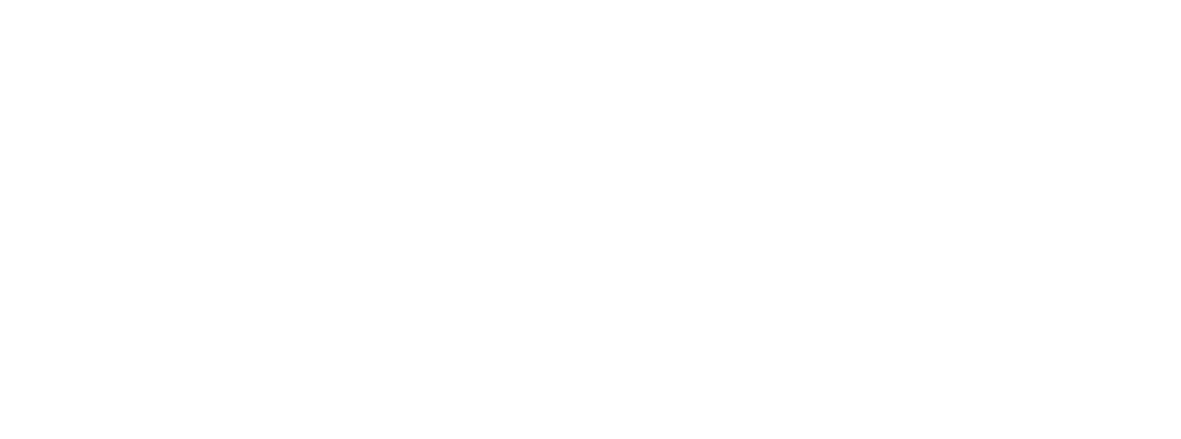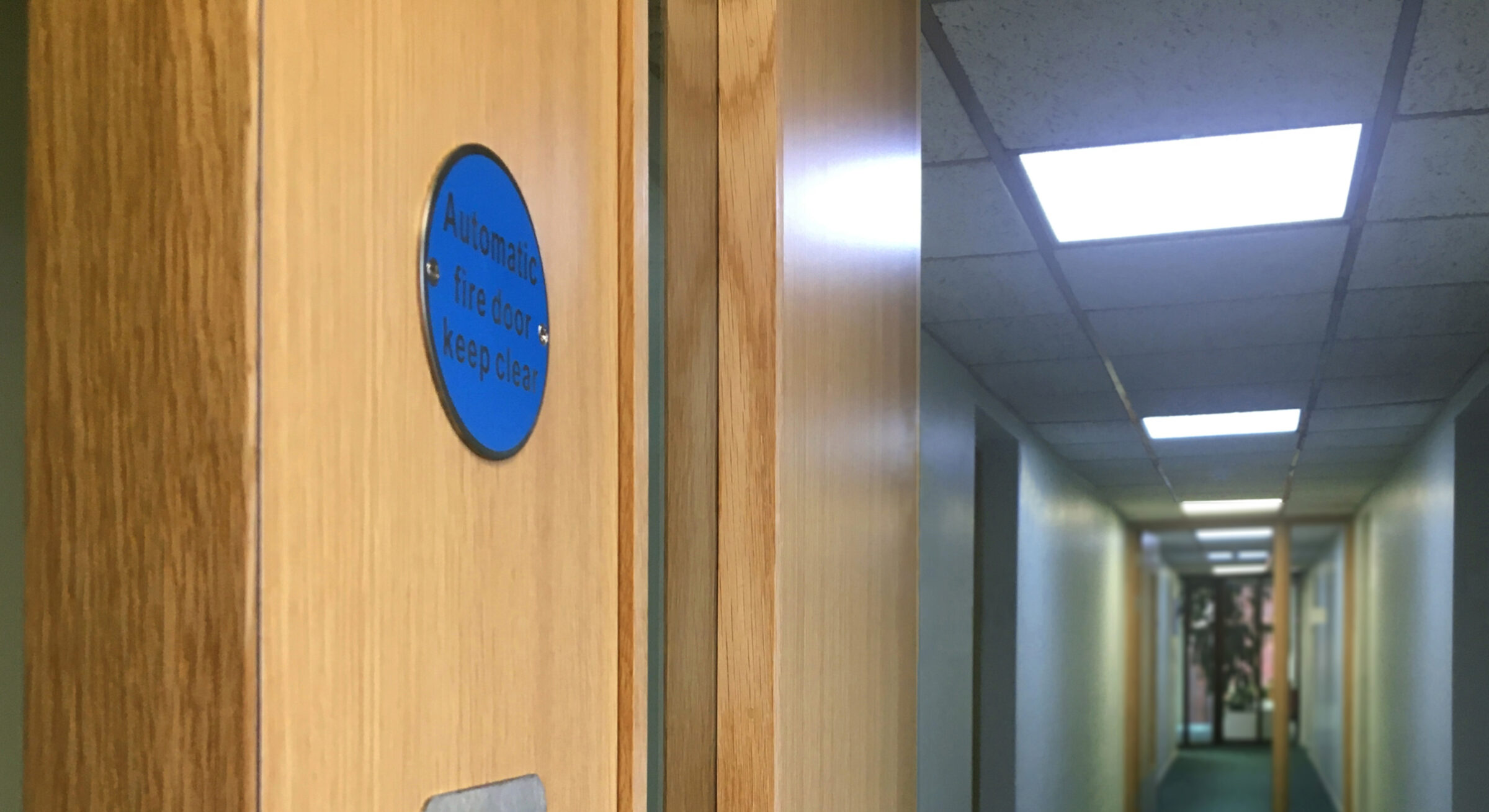Ahmarra Manufacture Internal Flat Entrance Doors and Communal Area Doors for Portsmouth Retirement Home
Client: Local Authority Retirement Home
Type of works: Flat Entrance Doors, Communal Doors and Side Screens
Ahmarra recently manufactured 81 Q-Mark certified FD30/S internal flat entrance doors and 86 communal doors, as well as glazed screens, for a sheltered housing complex in Portsmouth, Hampshire. The retirement home provides accommodation and support for elderly residents, some of which have limited mobility, so these fully compliant fire doors were designed to maximise accessibility and ease of passage around the home.
Committed to sustainable working practices, Ahmarra is FSC® certified (FSC C018847), which means all of these timber doors and frames support responsible forestry. Doors are faced with Polyrey’s D018 Chêne de Meymac wood-effect high pressure laminate. The frames and glazing beads are solid oak with a lacquered finish. These pre-hung doorsets were supplied with factory-fitted satin stainless steel ironmongery. Designed for durability, these severe-duty doors are lipped on all four edges and feature 375mm high kick plates to prevent any damage that may be caused by residents’ walking aids.
Internal Flat Entrance Doors
Many of the flat entrance doors feature auto openers. Selected for its versatile access options, the compact electronic opener can be operated by a key fob, a key pad, a standard key and also via a remote control. In the video below you can see our Architectural Ironmongery Manager, Ian Heafield, operate the door using a fob. The durable opener enables this swing door to open and close quietly in one motion, and has a sensor that safely stops the door from moving if there is someone in the doorway.
Ahmarra specifically designed the entrance doors so that if a resident that has limited mobility moves into a flat that currently doesn’t have a door with an auto opener, an auto opener can be retro-fitted. Equally, the closer can be removed if required. This future proof design negates the need to replace the doorset and avoids any major modifications that could invalidate its Q-Mark certification.
The entrance doors feature two door viewers (spy holes) at different heights, enabling residents to view visitors whilst at standing height or from a wheelchair. Each door also has a letterplate (letterbox) positioned at a lower, accessible height.
Communal Doors
The communal doors were manufactured for the corridors, shared bathroom/shower rooms and storage areas. The corridor doorsets feature our VP01 vision panels, compliant to British Standard 8300:2009, ensuring the vision panels meet the minimum zone of visibility. Vision panels enable residents to view what is on the other side of the door and are an important safety feature, vital in preventing injury resulting from collision with opening doors. The corridor doors also have adjacent, full height glazed side screens and some feature glazed fanlights, allowing natural light to fill the communal spaces. The corridor doors feature Dormakaba’s electro magnetic closers, which are used to hold the doors open making it easier for residents to navigate the home, yet enable the doors to close automatically if the fire alarm is sounded.
Part of a local authority fire safety upgrade scheme, these pre-hung doorsets are replacing the premises’ existing fire doors.
To learn more about our fire doors for social housing, click here.







