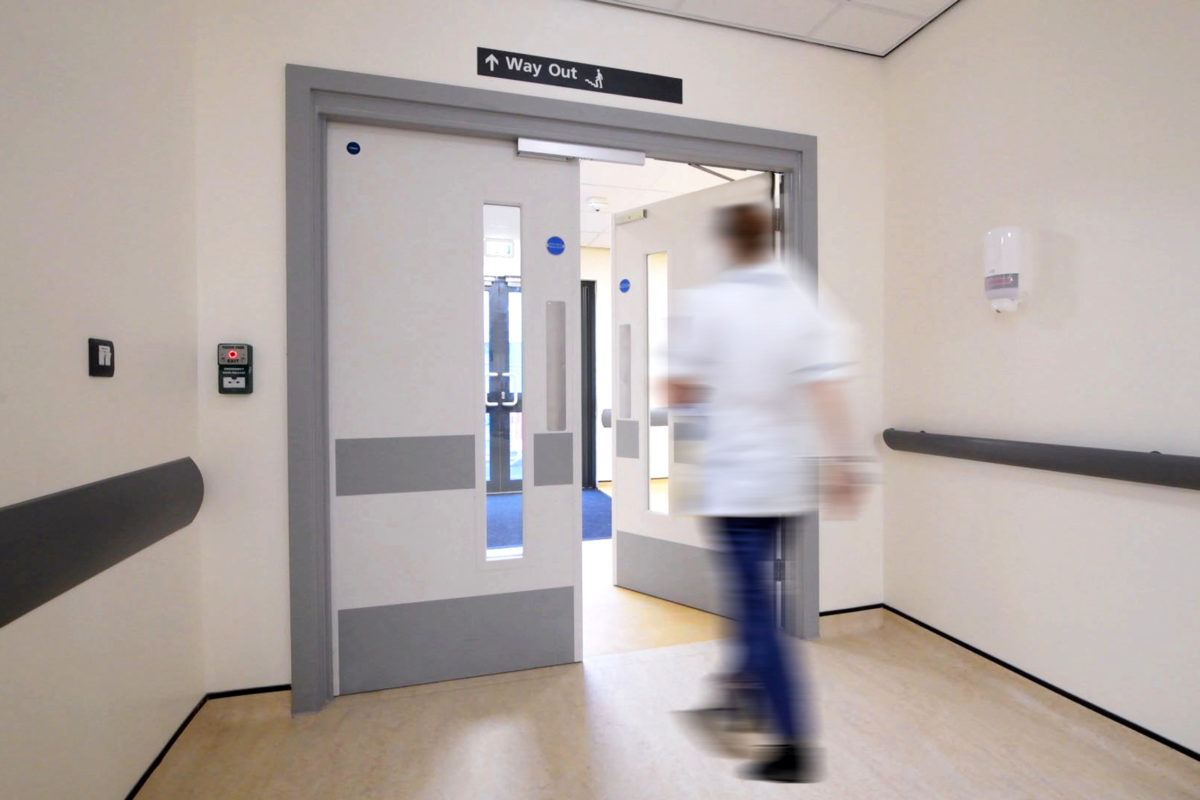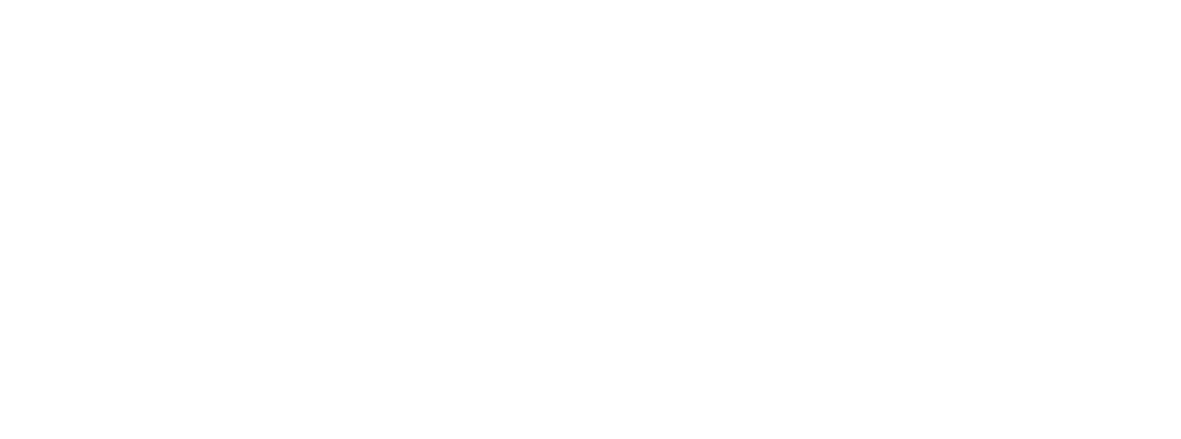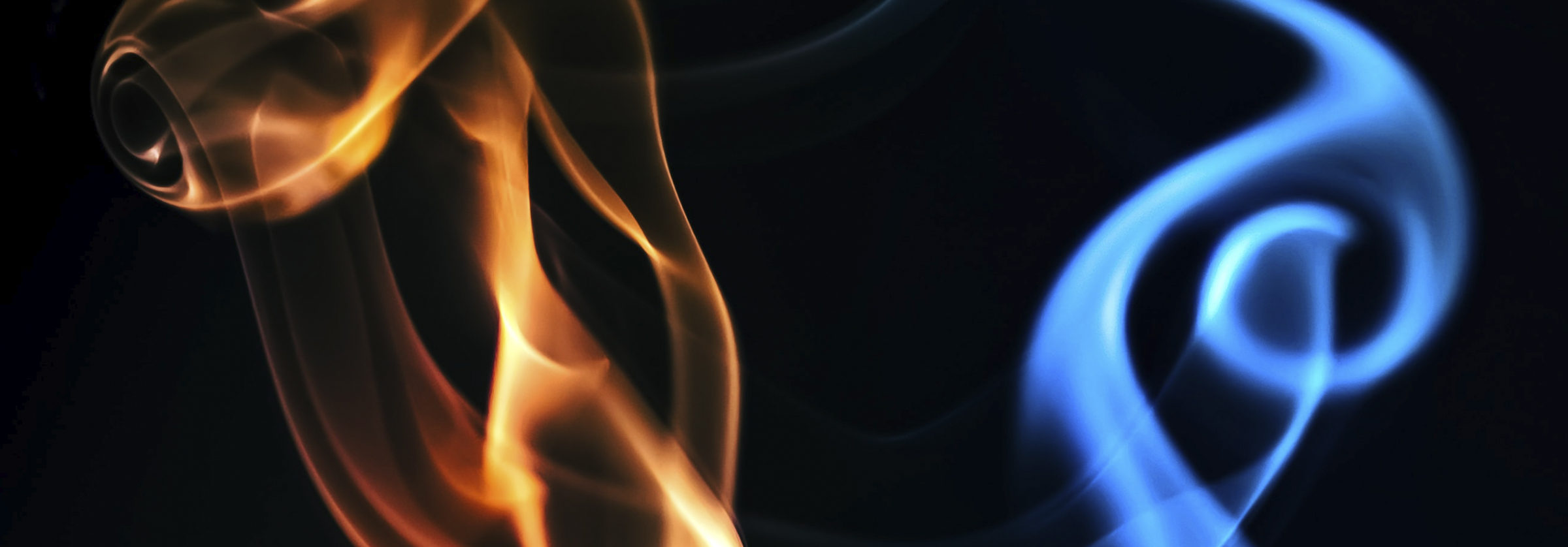FIRE RATED DOORS
Protecting vulnerable patients, many of whom will be incapacitated, is paramount during a fire outbreak. Fire doors form an essential part of a building’s passive fire protection strategy, preventing the passage of fire and smoke from one compartment to another. Doorsets that meet the specified fire performance maximise the time staff have to help with safe evacuation of patients and provide sufficient time for fire-fighters to prevent the loss of expensive buildings and equipment. Hospital fire doors may therefore require a higher fire-rating than the standard FD30 (30 minutes burn time), such as FD60 (60 minutes burn time), FD90 (90 minutes burn time) or FD120 (120 minutes burn time). These times represent the time a door is anticipated and tested to withstand a fully engulfed fire situation.
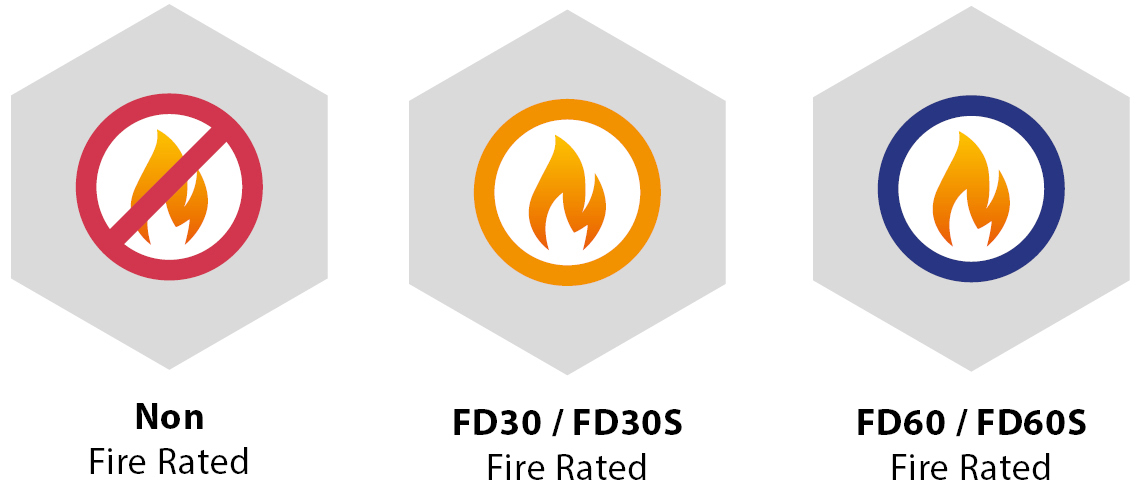
FD90 and FD120 fire-rated doors are available with primed, laminated or PVC facings.
However, they are not available with PVC wrapped frames.
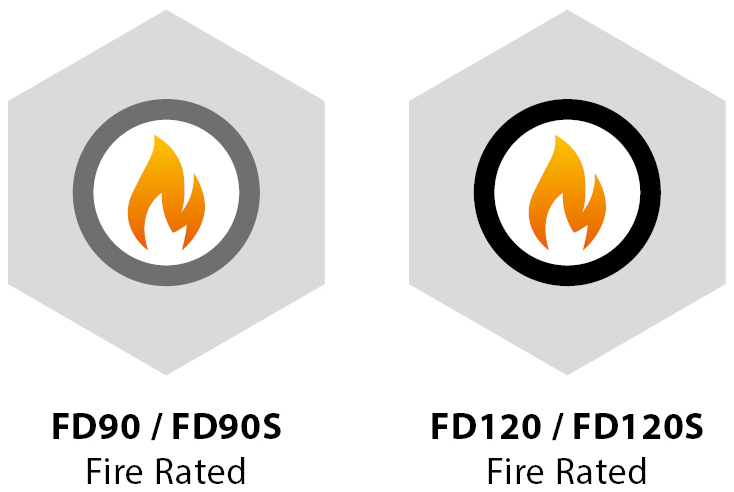
SMOKE DOORS
While fire doors are designed to resist the passage of fire, it’s important to note that 60% of fatalities occur due to smoke inhalation. Smoke can fill a room incredibly quickly and find its way out through the tiniest of gaps around the perimeter of the door.
Fire doors which also require smoke protection, are designated FD30S, FD60S, FD90S and FD120S. Some smoke seals can also have a dual purpose of keeping out drafts, reducing noise and providing a quiet close.
There are three main types of edge seals capable of providing the specified smoke leakage rates;
1) Deflection or compression seals, normally fitted to the doorstop to produce contact with the face of the door.
2) Brush or wiping seals fitted in the leaf edge or in the frame opposite the edge, or at the threshold at the bottom of the door.
3) Combined fire and smoke seals incorporate intumescent material with a smoke seal and allow for one product to be fitted to perform both fire and smoke protection functions.
Types 1 and 2 are often used in conjunction with intumescent seals to achieve both fire and smoke resistance.
Q-MARK FIRE DOOR MANUFACTURER
Fire door manufacturers must provide evidence that their doors meet the specified safety standards. However, it is still legal for fire door manufacturers in the UK to self-certify. The best way to ensure that the doors meet the critical standards you require, is to specify that both the manufacturer and installer have independent, third-party certification.
Ahmarra are a certified member of the BM TRADA Q-Mark Fire Door Manufacture and Q-Mark Fire Door Installation schemes.
BM TRADA are one of the UK’s leading providers of independent certification and are a widely accepted quality standard. Every one of our timber fire doorsets is produced and installed to the same specification approved by BM TRADA.
Third-party certification means that the manufacturer/installer has undergone a rigorous audit and testing process conducted by an impartial specialist body. This involves having documented product specifications, installation instructions and controlled factory production processes.

PRIMARY FIRE DOOR TESTING
We have invested in our own fire testing for the FD60 hospital doorset range. This product includes full PVC impact protection plates and replaceable wrap-around PVC edge protection on both the hanging and leading edges. This door has been tested in what is considered to be one of the most onerous scenarios i.e. FD60, glazed, unequal pair, opening towards the fire attack direction.
